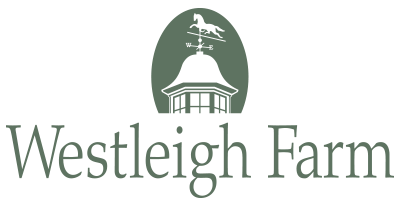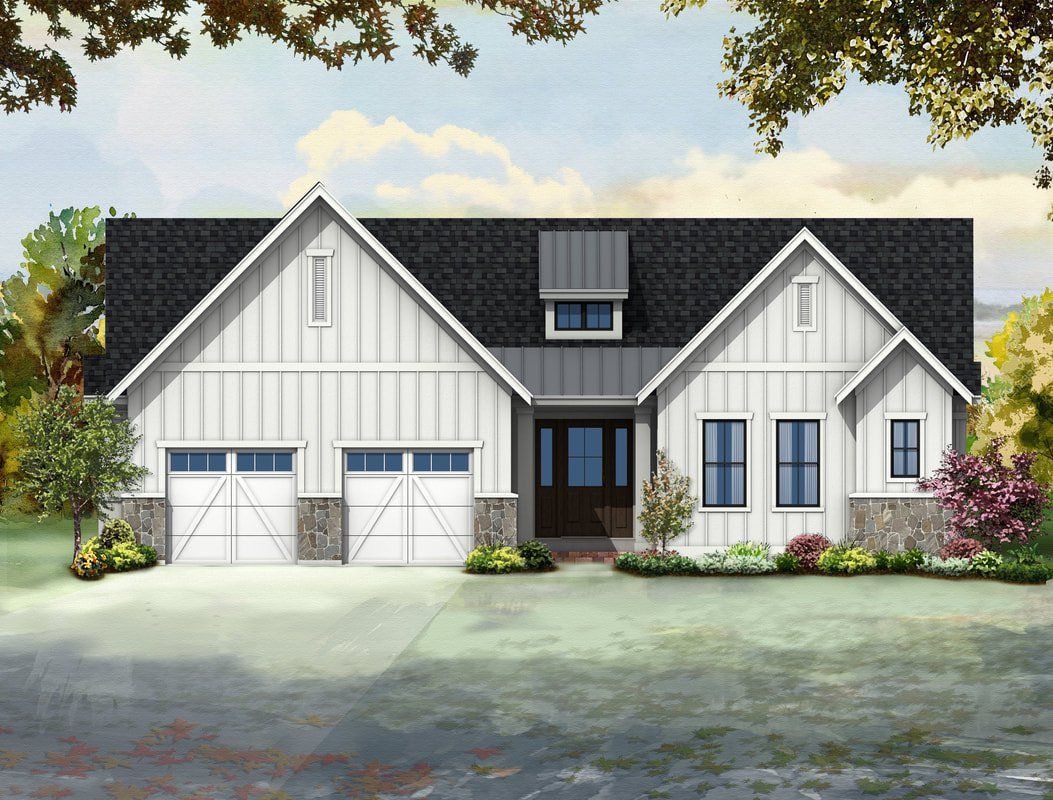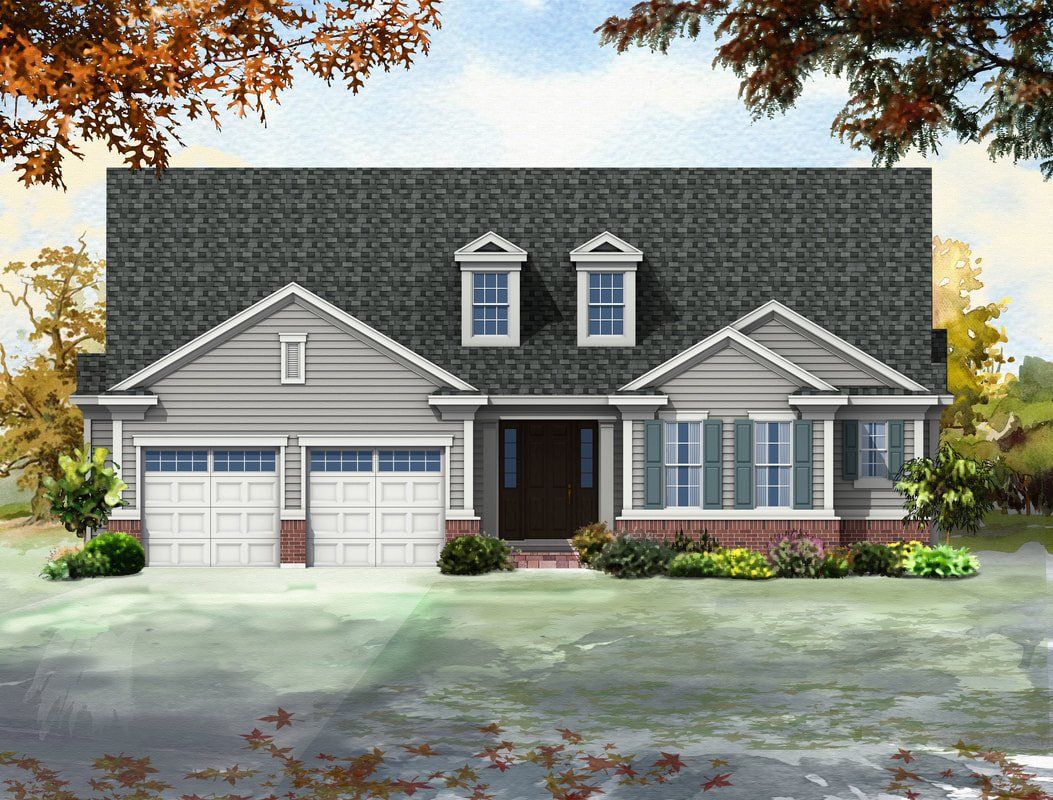Meadow
High quality exterior materials including brick, stone and cedar.Smart home technology for energy efficiency and lifestyle functionality.
PLAN ONE
Starting at 3,523 Sq. Ft. of living space, our entry plan offers a large open concept Kitchen-Great Room-Breakfast Room, separate Dining Room, private Master Suite, and Finished Basement. Option of 3 or 4 guest Bedrooms.
PLAN TWO
Starting at 3,937 Sq Ft. of living space, this mid-size plan offers more room for your Master Suite and Living Space. This plans unique features include an oversized Master Walk-In-Closet and separate Laundry and Mudroom.
PLAN THREE
Starting at 4,497 Sq. Ft. our largest plan has everything you want in a home. Expanding on Plan Two, this home offers larger room sizes, two Master Walk-In-Closets, a Study, and large Kitchen and Dining space for entertaining.





