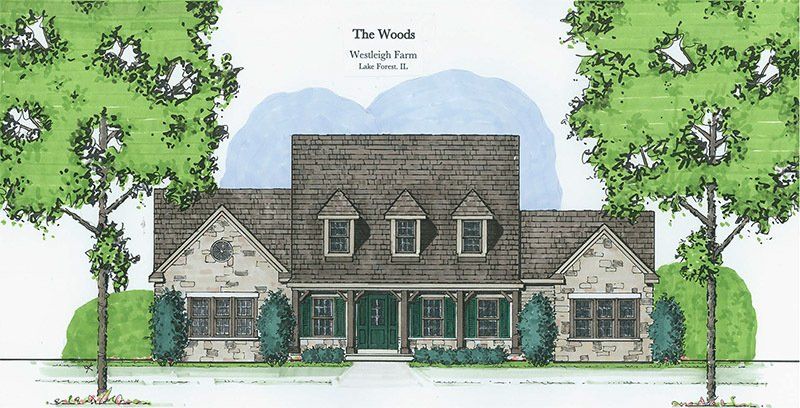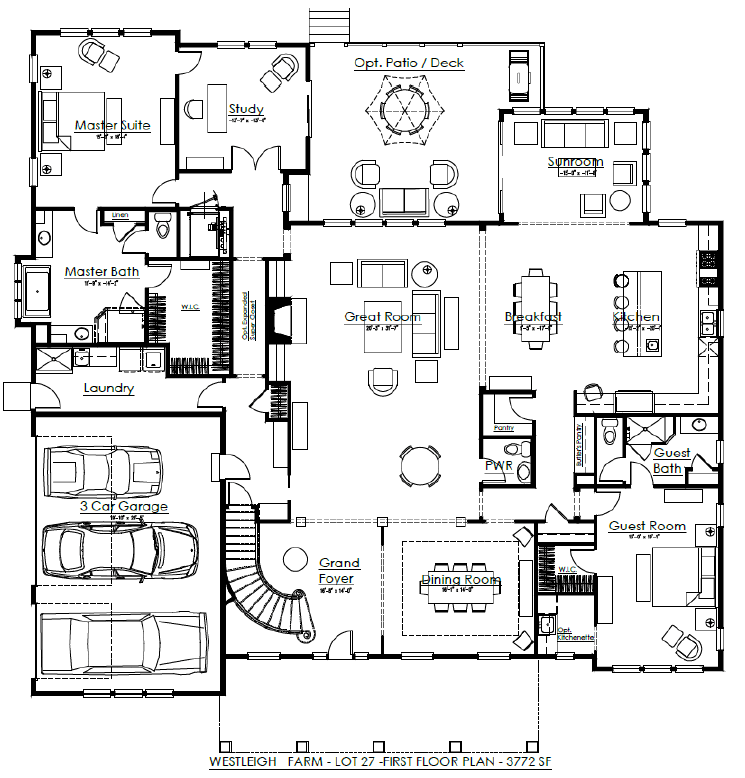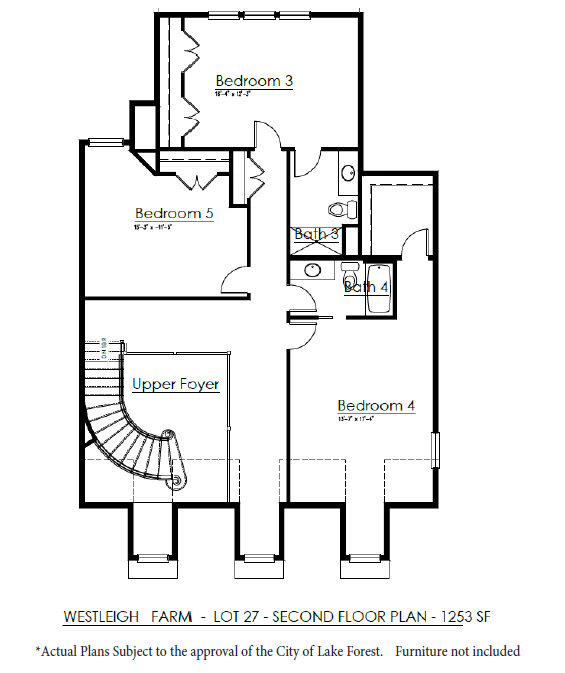Lot 27
Price Starting at: $2,099,990- English Cottage Home Style
This proposed plan currently in for permit is a 5,025 square-foot, English Cottage Architectural Style, two-story home that features 5 bedrooms + Study and 4.5 bathrooms. Entering through the grand foyer leads you right into the spacious great room. It flows beautifully into the Chef's kitchen complete with an oversized island, ample countertop and cabinet space, and enough Breakfast Eating area and natural light filled Sunroom. For more formal occasions, you can take advantage of the formal dining room that is nestled between the grand foyer and guest suite.
You'll love this plan for its first-floor Owner's suite. Featuring a huge Owner's Suite bathroom and Massive walk-in closet, Dual Vanities, Zero-step walk-in shower and a Free-standing tub. The Owner's suite connects to a private study for any work-at-home needs. Also Featured is a First Floor Guest Suite with it's own optional private Kitchenette. The main level is also highlighted by a sun room, an elevator, a Laundry room with a dog washing station with a separate entrance and an optional deck or patio, perfect for entertaining or enjoying the views at Westleigh Farm.
The upper level features three generously sized bedrooms with two full bathrooms.
- 5,025 Sq. Ft.
- 5 Bedrooms
- 4.5 Bathrooms
- 3-Car Garage
- Optional Elevator
- Great Room
- 10' First Floor Ceilings
- First floor Owner's Suite
- First Floor Guest Suite with optional private kitchenette.
- Butler's Pantry
- Mudroom and First Floor Laundry with Pet washing station
- Sunroom

Slide title
- Natural Stone and Cedar Exterior with Wood Shake Roof
- Viking Appliances
- Custom-Made Amish Cabinets
- 3 cm Granite Countertops
- Hardwood floors
- 2x6 Frame Wall Construction
- Dual Zone HVAC
- Smart Home Technology
- Full Basement
- 400 Amp Electrical Service
- Circa Designer Interior Light Fixture Package
- 1-2-10 Transferrable Warranty
- 10-Year Guaranteed Dry Basement
All Rights Reserved | Westleigh Farm




